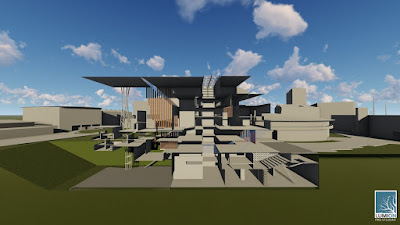EXP 3 - THE BRIDGE
THEORY
"Pieces of a larger whole"
Goodwin, Dario. 2018. "Spotlight: Christian De Portzamparc". Archdaily.
One Point Perspective Sketches
 |
Perspective 1
Generic Unit. |
 |
Perspective 2
Basic pieces.
|
 |
Perspective 3
Simple but Cohesive |
 |
Perspective 4
Forced and Irregular.
|
 |
Perspective 5
Striking as it is Unique. |
 |
Perspective 6
Symmetrical yet Vast. |
Two point Perspective Sketches
 |
Perspective 4
Forced and Irregular. |
 |
Perspective 6
Symmetrical yet Vast. |
Metal Louvres that automatically adjustable to shade the interior throughout the day. Similarly, timber boards that can retract and extend to allow light or shade throughout the day. They also create interesting shadow casts within the interior with the use of daylight.
The Plan & Section
Design 1
Plans/ Sections used:
 |
| Zaha Hadid_Vitra Fire Station |
 |
| Zaha Hadid_Opera Hall |
 |
| Zaha Hadid_Irish Prime Minsters House |
 |
Possible Bridge Inspiration |
 |
Design 1
Illustrator overlaying of images with varying opacities. |
Design 2
Plans/ Sections used:
 |
| OMA: Rem Koolhaas_Seatle Public Library |
 |
| Mies Van Der Rohe_ Brick House |
 |
| Tokyo Ito_Sendai Mediatheque |
 |
Design 2
| [Illustrator overlaying of images with varying opacities] |
|
Draft 1 of Design 2 in Lumion
Space Arrangement -
36 Textures
- In model -
 |
| Fluid |
 |
| Fractured |
 |
| Linear |
 |
| Scalar |
Draft 2 Design - Real Time Images
 |
| Gallery |
 |
| Lecture Theatre |
 |
| Meeting Room for Students |


Studio Space
 |
| Outside Space |
Final Design - Real Time Images
 |
| The design relates to "Pieces of a larger whole" as the plans/sections are used in such a manner that they have been fitted together like puzzle pieces with varying elements forced together. The external facades also are a play on the idea of difference pieces like a puzzle all placed together to create a single purpose. This furthers the theory of smaller pieces to create a larger whole. |
 |
| The design of this building not only acts as one connecting all the differing spaces but the idea that each intended space can remain individually as a stand alone, like a piece of an entire whole as seen in the space arrangement, whilst maintaining connection to the other spaces. |
 |
- Gallery -
The Gallery has two levels of differing floor layouts that are connected by the atrium that cuts through the middle of the entire building. This relates to my theory as different elements uneven walls, decorative timber walls and large glass panels have been design together as one whole space. |
 |
- Workshop -
Uneven, scattered design that resembles a maze or puzzle in comparison to the other spaces within the building. It is open to the outside and consists of several difference levels that overlook one another, creating one whole large space relating to my theory of pieces to make a larger whole. |
 |
- General Space -
The idea from the workshop space is repeated in these two areas as they are irregular compared to the rest of the spaces within the building and create a sense of conflict between the two different designs however these spaces are designed to optimise the purpose of each individual space and create a cohesive connection of several varying types of spaces. Furthering the nature of the theory in regards to individual pieces connected to create a single purpose. |
 |
The bridge design is simple but purposeful as it connects the general spaces to the roundhouse, providing further entertainment and relaxation options for students. This relation also connects the general spaces and bridge as one whole purpose of relaxation and freedom.
Overall the building design creates a sense of freedom and playfulness to it's design and intentions by the creation and mash up of contrasting features in the space design and arrangement. |










































